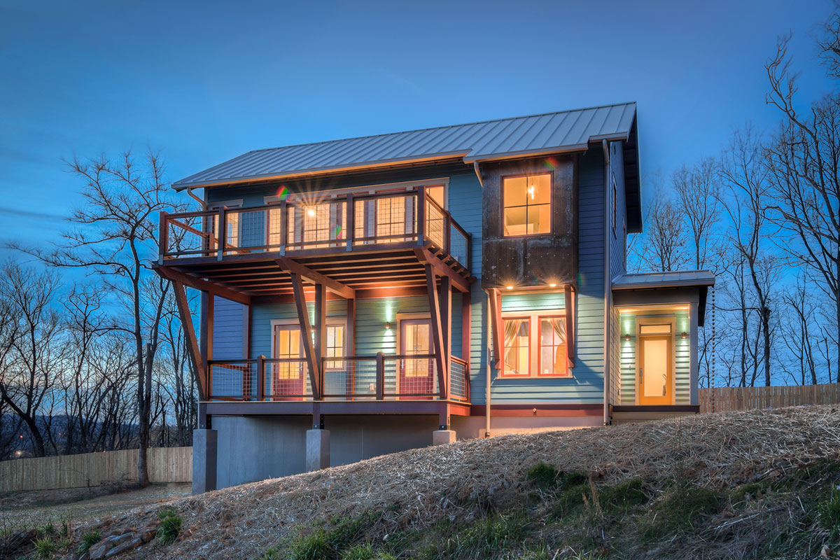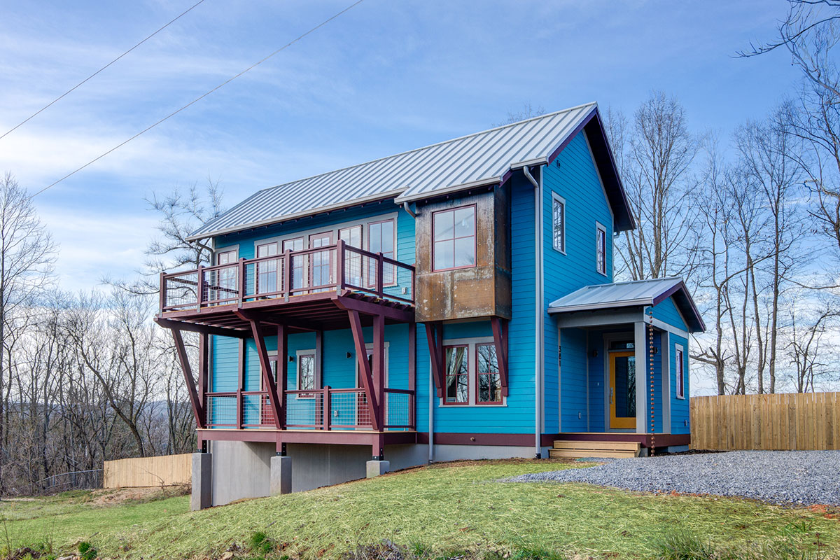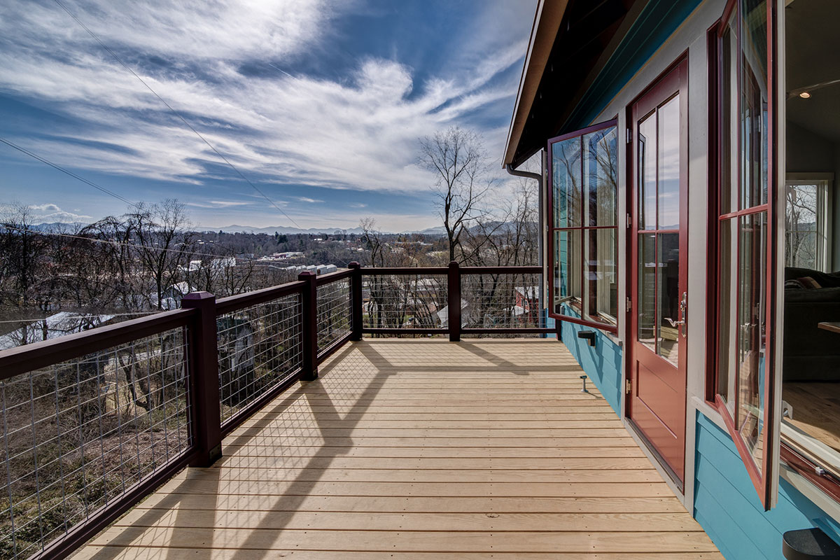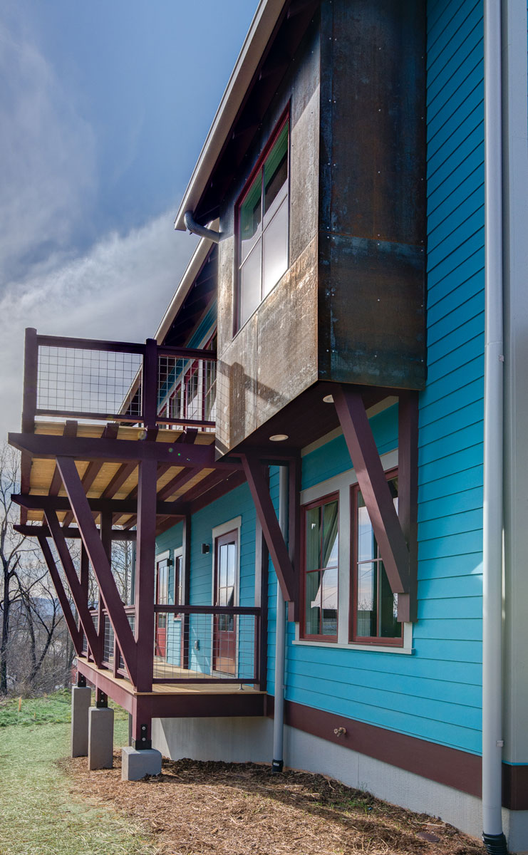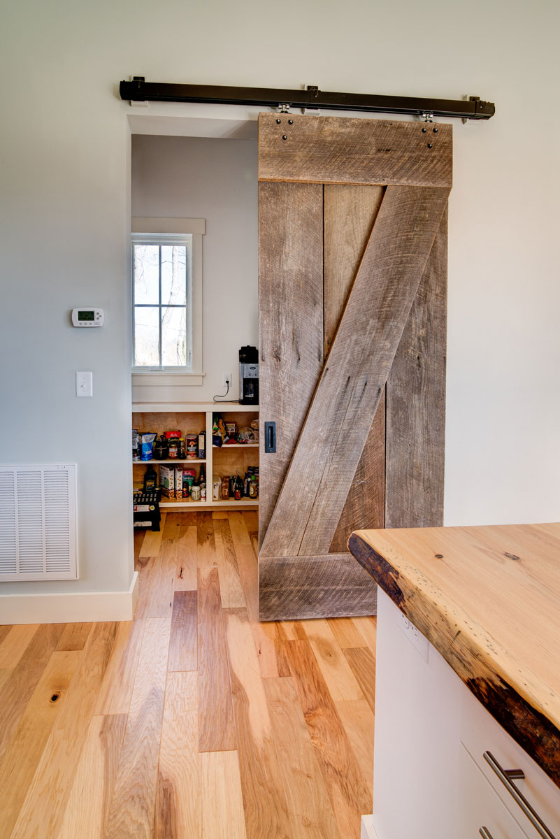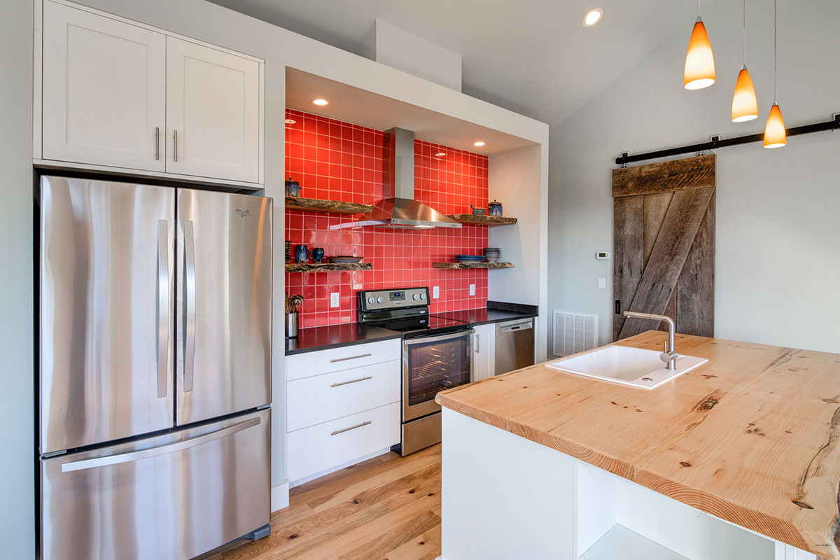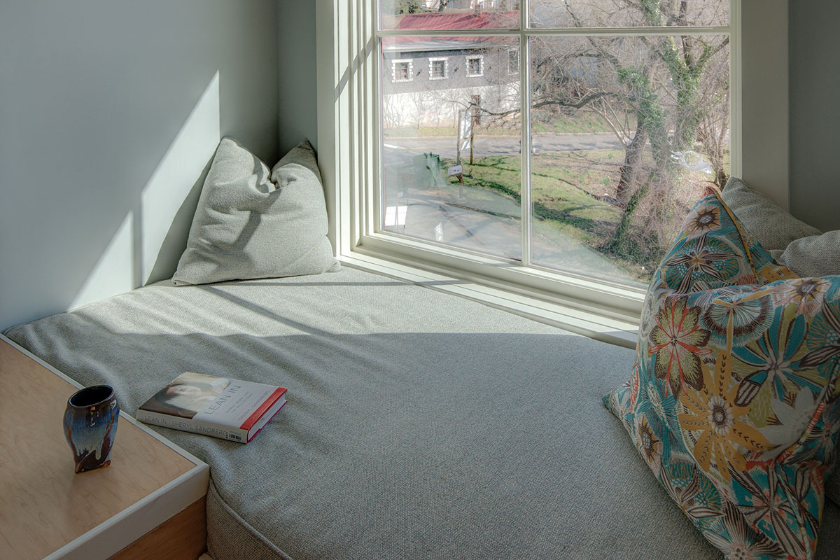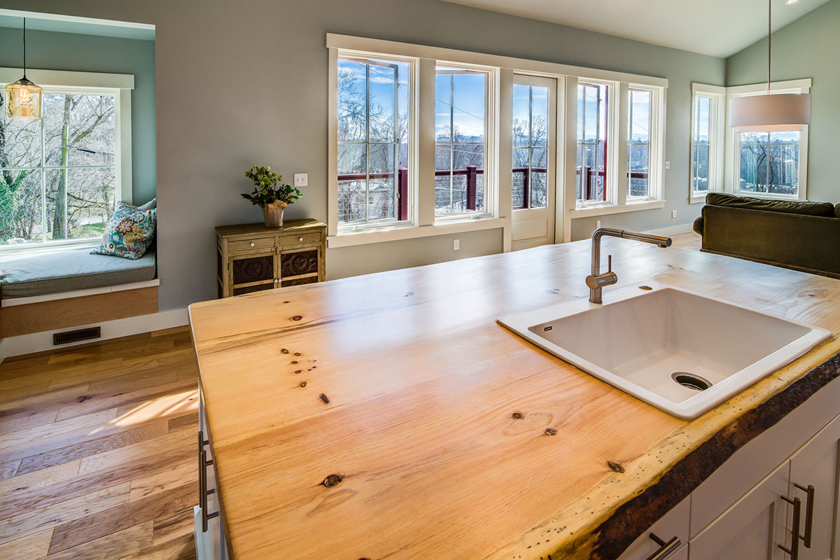
Chicken Hill
Contemporary Millhouse
This home sits on a vantage point between downtown Asheville and the River Arts District, in an infill city lot. The dominant single gabled roofline, clean simple lines, and traditional detailing are inspired by the historic mill houses of the area.
More about this home
The use of Corten siding, metal accents, box gutters, and unique timber detailing on the deck update those traditional forms allowing the home to appear more contemporary, complementing the eclectic architecture of the neighborhood. Due to the small size and slope of the lot, the home design is vertical requiring a smaller footprint. To take advantage of the views overlooking the French Broad River, Mount Pisgah and beyond, this home was organized as an upside-down plan, where the living spaces are on the upper level.. This allows for open living space featuring a vaulted ceiling and a large bank of windows to capture views and southern exposure.
In accordance with Green Built NC standards, this home features a passive solar design capturing southern sunlight in the winter months.
Designed by C3 Studio PLLC – Architect of Record – Joshua Pettler
Built By - Bellwhether Design-Build
Interior Design - Joshua Pettler
Photography - Ray Mata
Interested in working together? Reach out here!

