The Ramble Arts & Crafts
Traditional Arts and Crafts
This home is designed for a low-sloping tight lot, featuring an efficient plan that accommodates a wide variety of spaces and functions within a traditional layout of well-defined spaces and rooms. As you move through the home, the flow of rooms goes from more public to private with the more informal living areas, and master suite located towards the rear of the home. The additional spaces upstairs are used for a growing family while the back of the home features peaceful expansive porches and decks that look out towards the wooded views.
Throughout the design and construction, the homeowner prioritized sustainable building materials, energy efficiency and traditional Arts and Crafts detailing on the exterior. The pitched and stacked gabled rooflines, brackets and tapered columns featured on the front porch are all developed from studying traditional Arts and Crafts homes with a color palette to match.
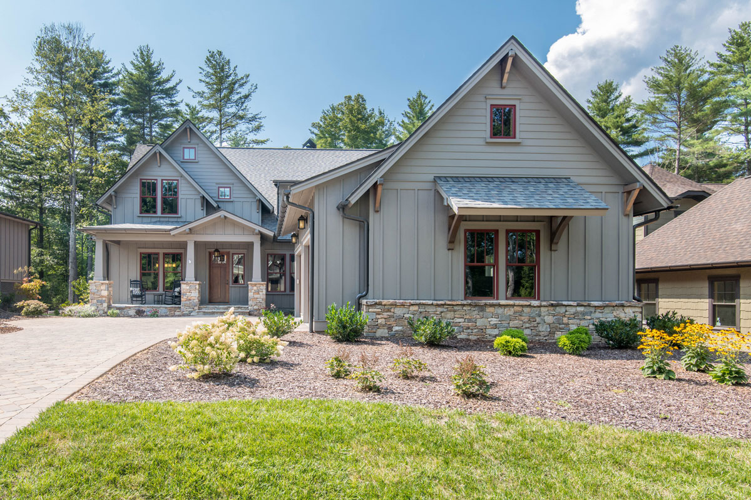
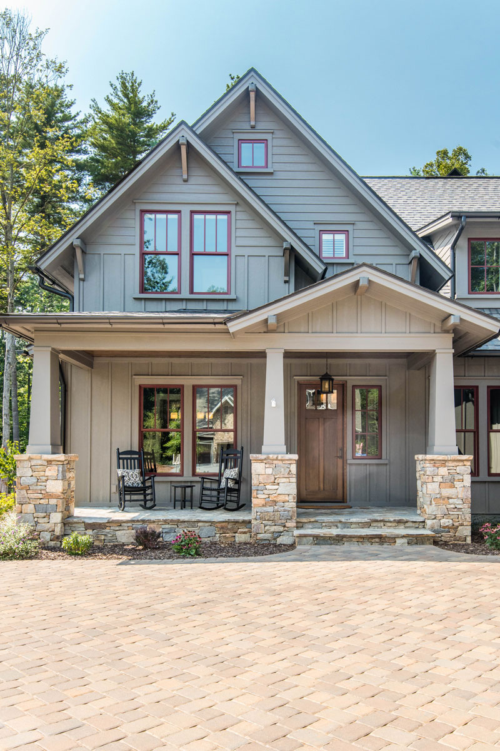
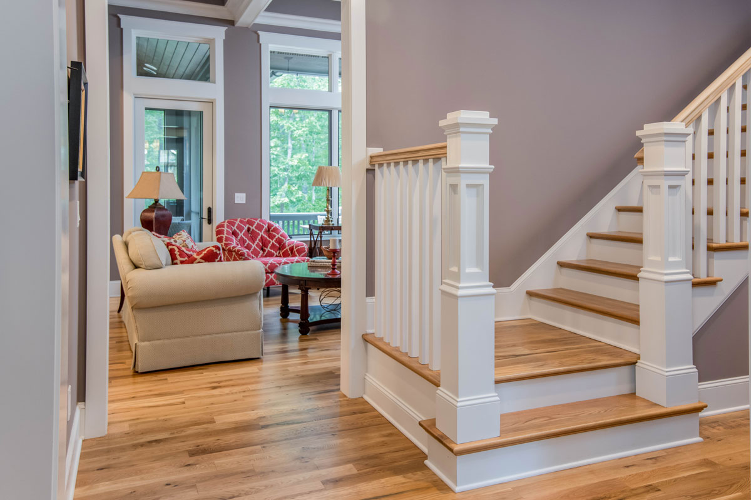
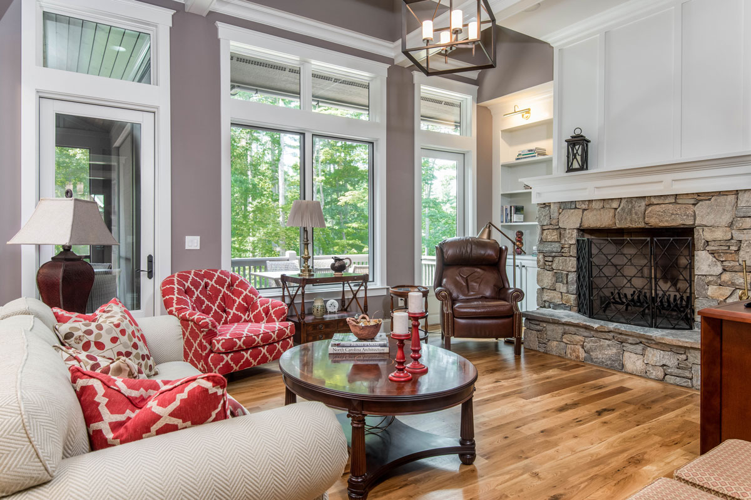
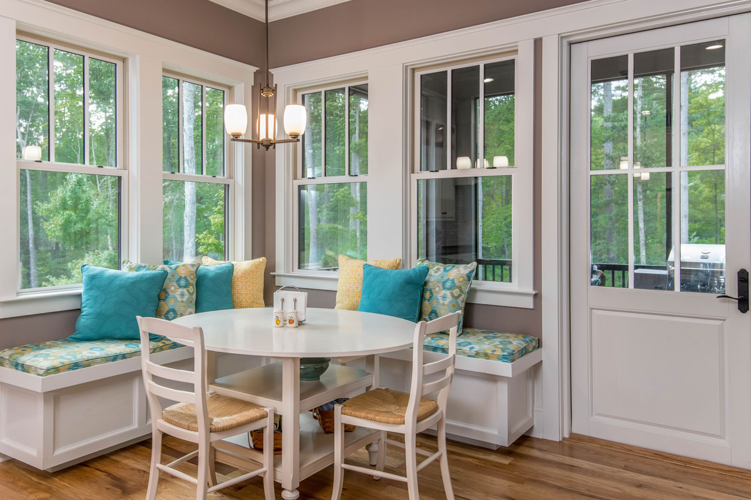
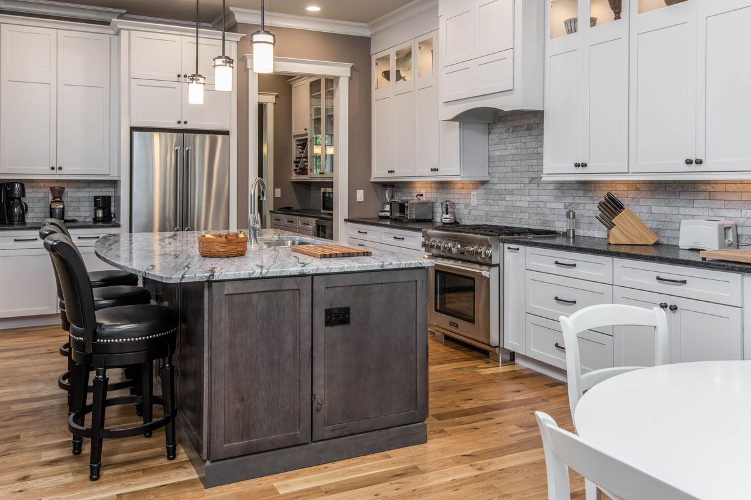
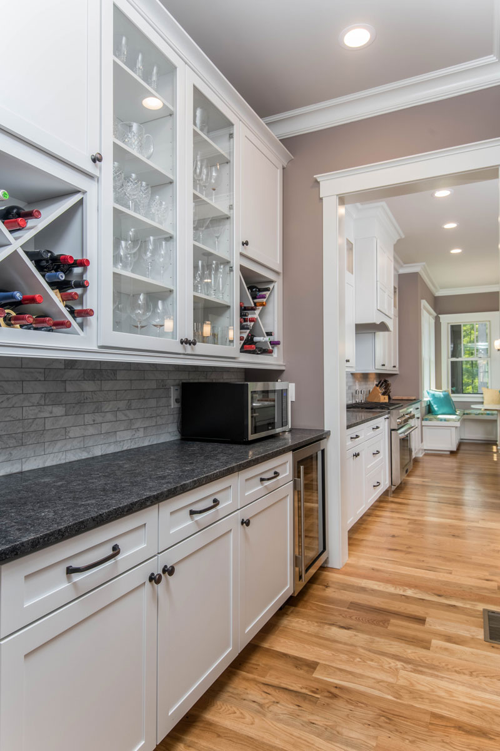
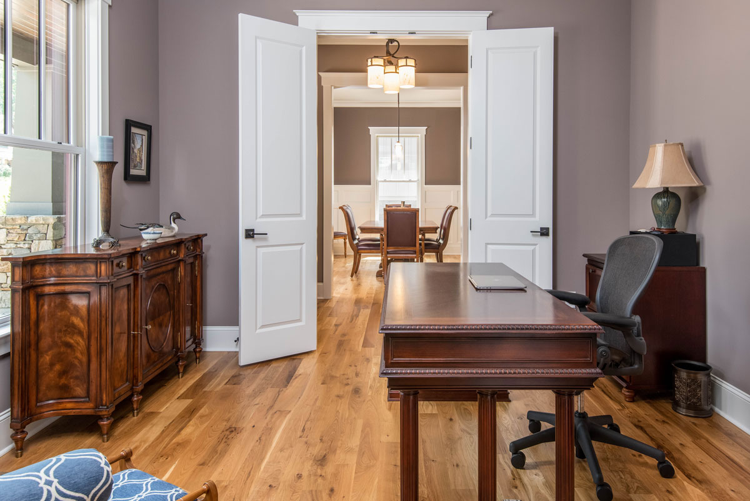
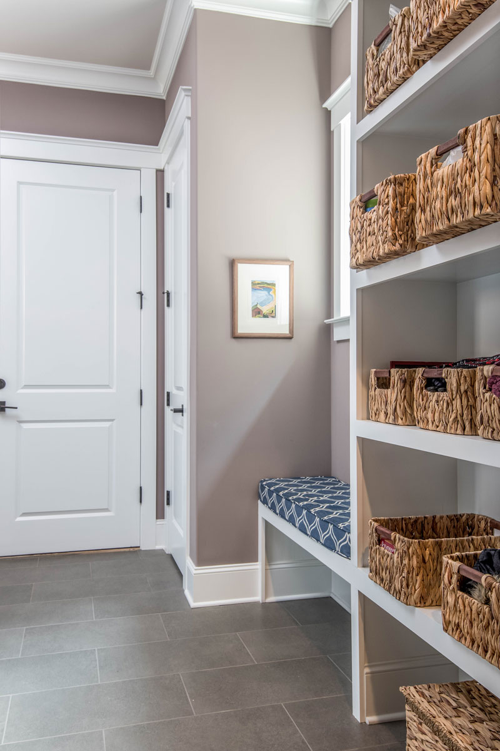

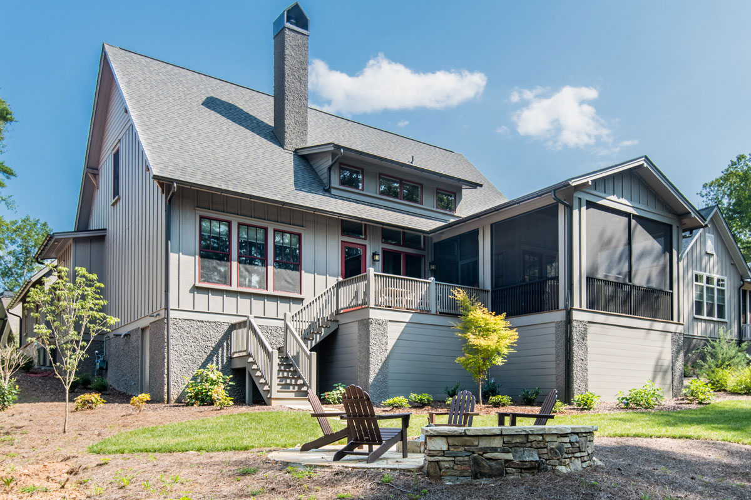
Designed by C3 Studio, PLLC – Architect of Record – Joshua Pettler
Built By - PebbleDash Builders
Photography - Ryan Theede


