The Orchards at Crest
Mountain Bungalow
This single-level home was designed to have a clean efficient design with low-maintenance materials and modern conveniences. It features a compact shape to align with the land’s unique topography. The exterior detailing takes it cues from a more traditional bungalow Craftsman designed home. The pergola-styled entry with timber detailing gives the home an Asian-inspired flair. The roof eaves are interrupted by gables centered over the windows with a slatted shading device providing protection from the Summer sun
The living spaces are at the back of the home to orient them to the excellent views from West Asheville to downtown Asheville, while positioning the more private spaces in the front of the home. This complements the exterior detailing where, when you approach the home, it looks like a cabin in the woods, while the rear elevation has an expansive double story deck which is in full public view from the village below.
Sustainability was a top priority for this homeowner. The walls and roof and the slab below are all insulated along with a Superior Wall foundation system to keep the envelope tight and efficient.
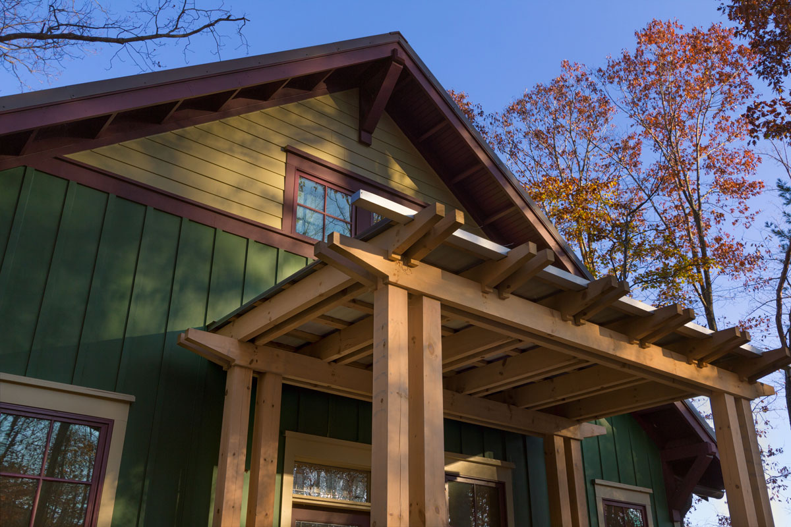
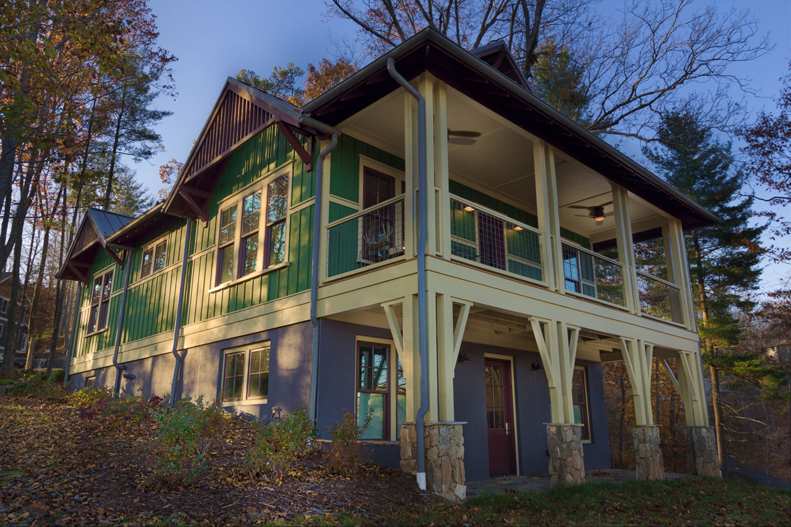
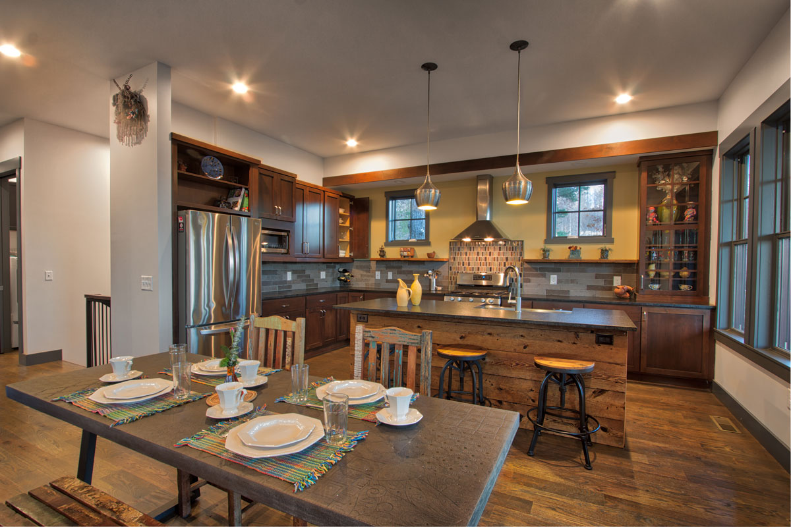
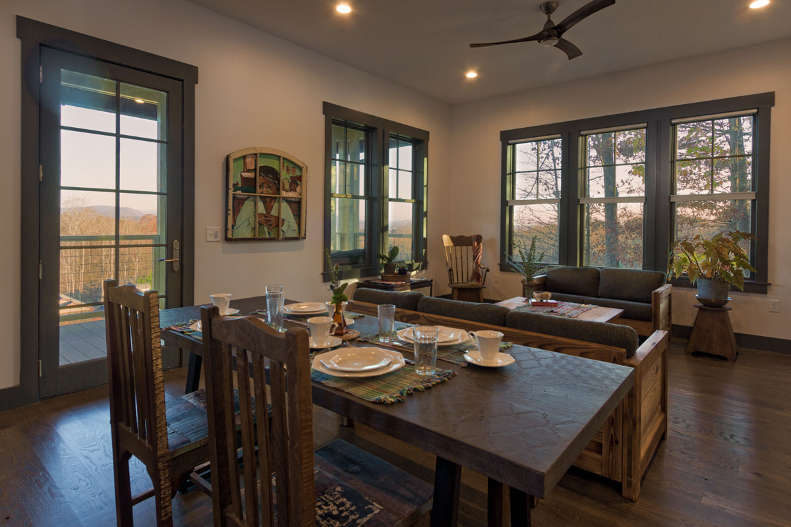
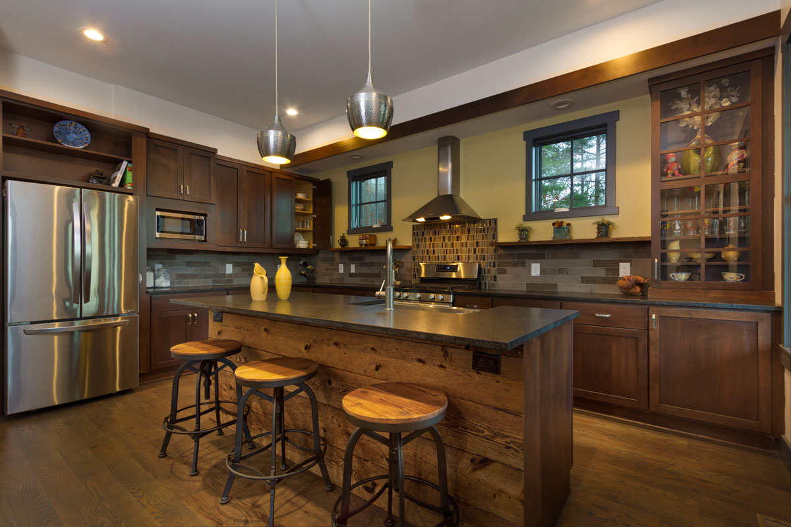
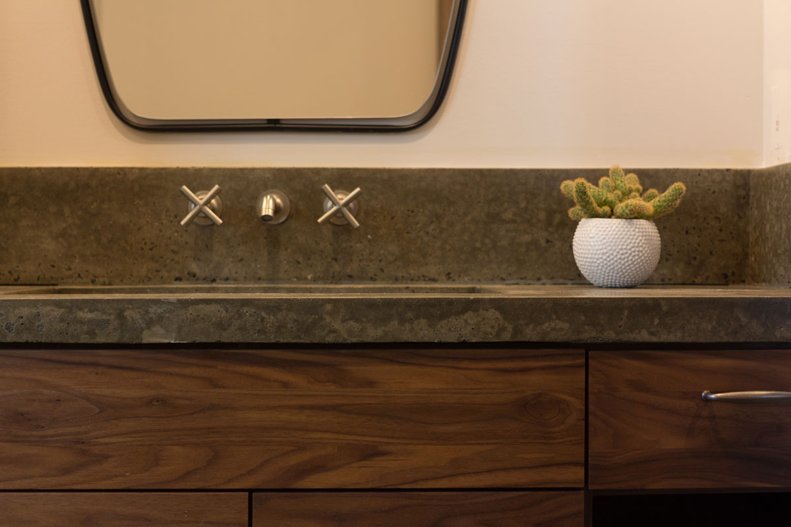
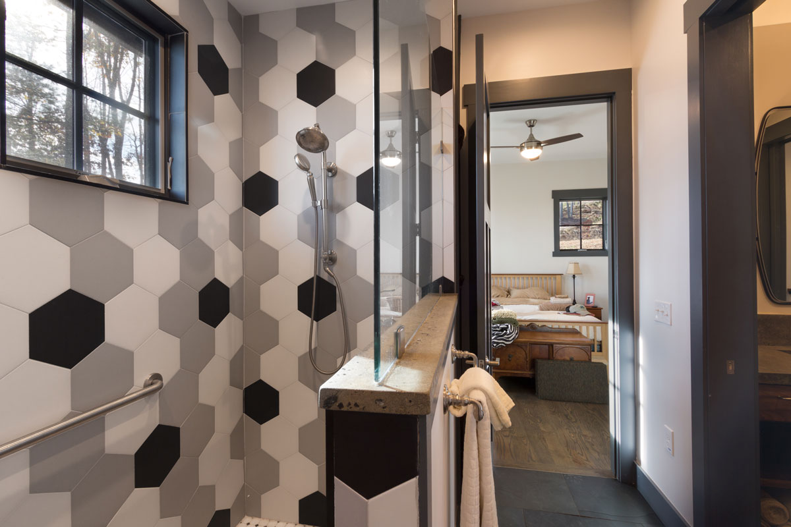
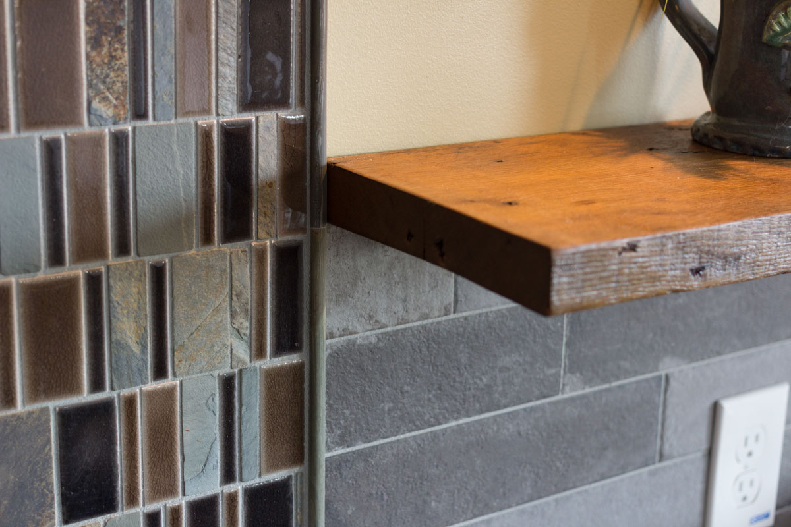
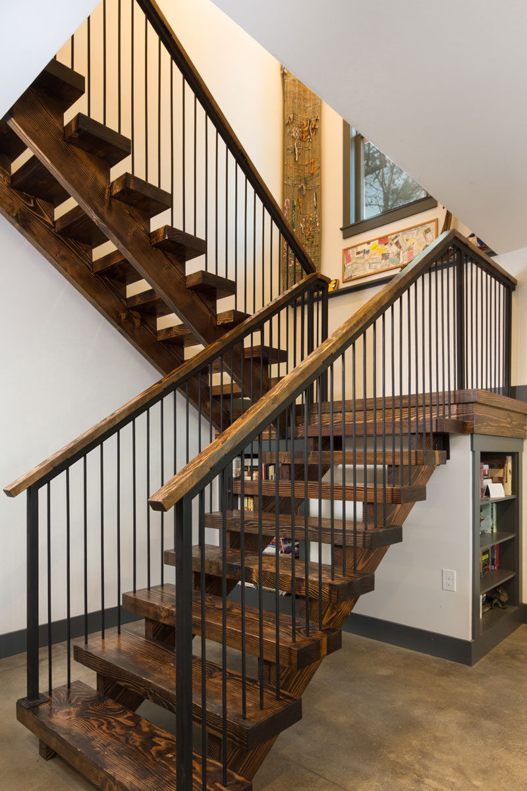
Designed by C3 Studio, PLLC – Architect of Record – Joshua Pettler
Built By - Michael Gillooly
Interiors - Luly Abraira, Luvian.Space
Photography - Anthony Abraira, XOCrew


