Tahkieostie
West Asheville Craftsman Home
This West Asheville Craftsman home offers a unique vantage point for views of the Biltmore Estate from the upper levels. The small, sloping lot requires a tight, efficient plan that allows for the garage to be tucked under the lower level with a spacious Master bedroom on the upper level that includes a vaulted ceiling and tall windows to bring in abundant sunlight.
In order to have clear, unobstructed views, the entry was tucked into the side of the house providing a large Great Room with a wide bank of windows.
Sustainability and low maintenance were key factors in determining the exterior palette of board and batten and lap siding, giving this home a slightly contemporary take on a traditional Craftsman home. Spray foam insulation and Superior Walls with an insulated slab provide a tight envelope and help this home achieve NC Green Built standards.
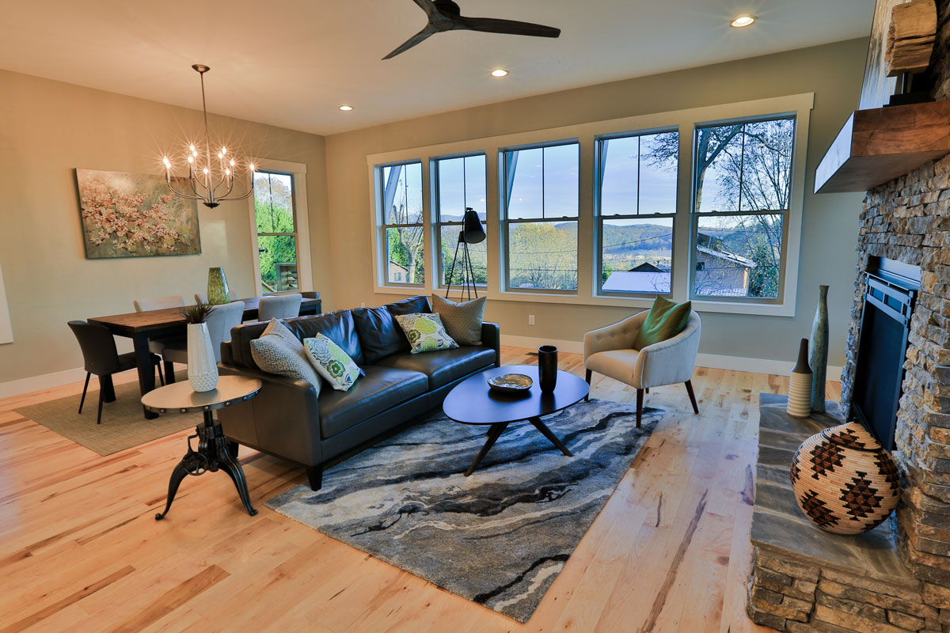
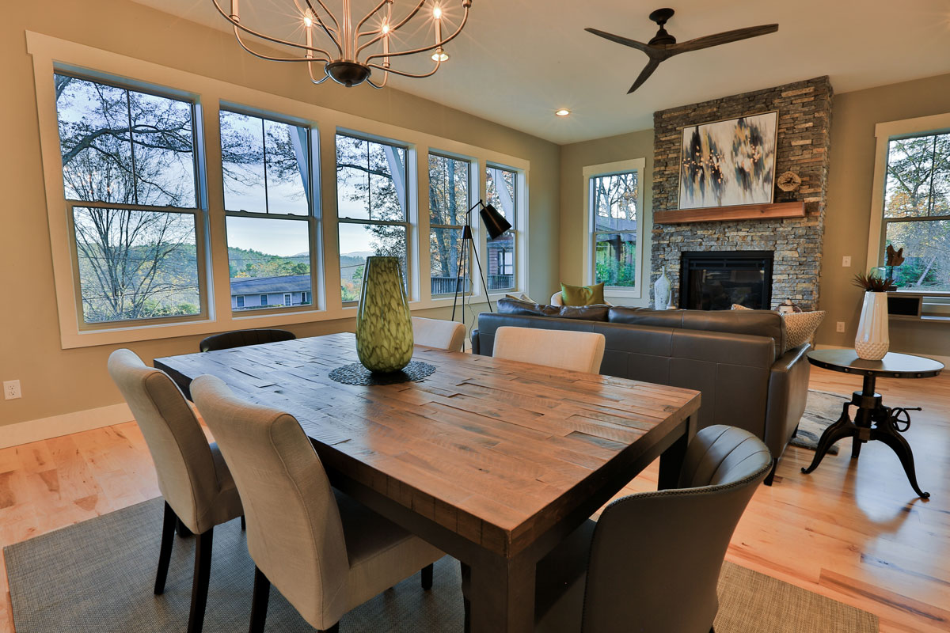

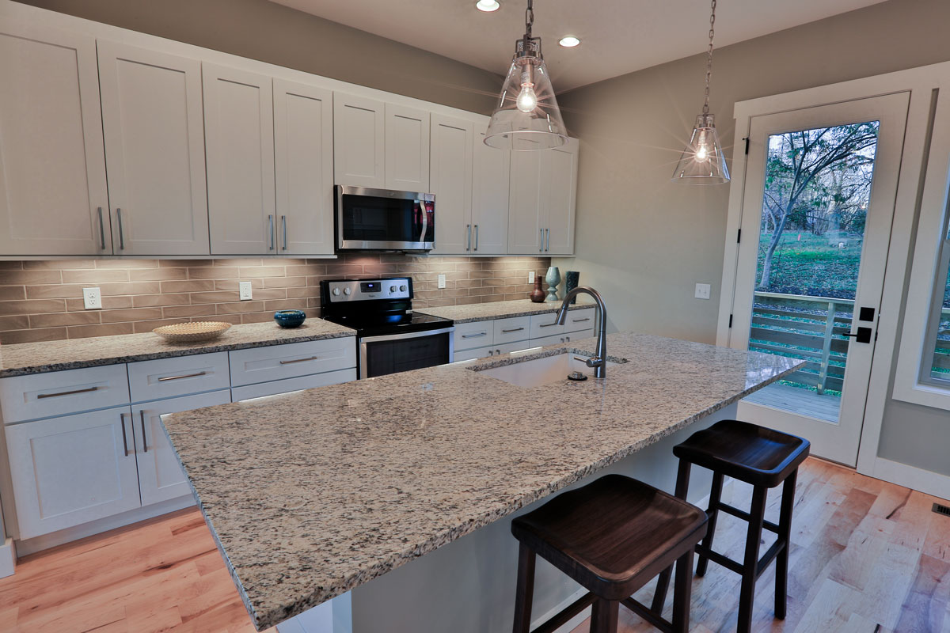
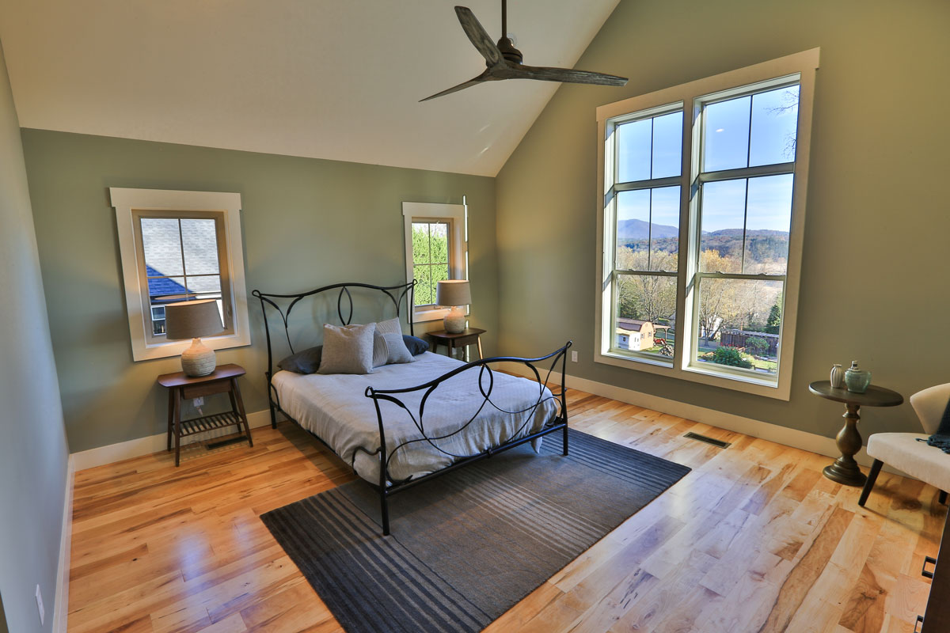
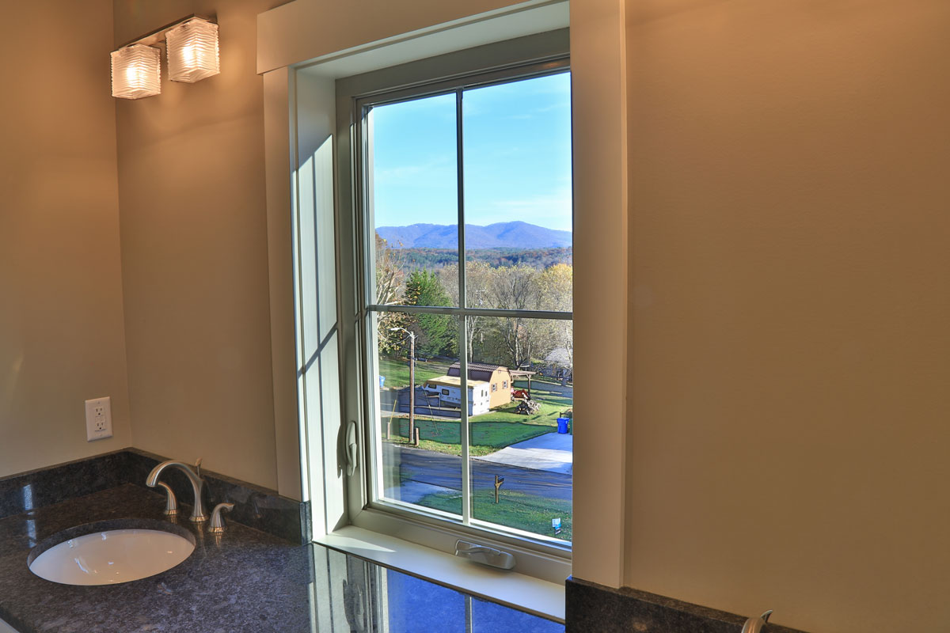
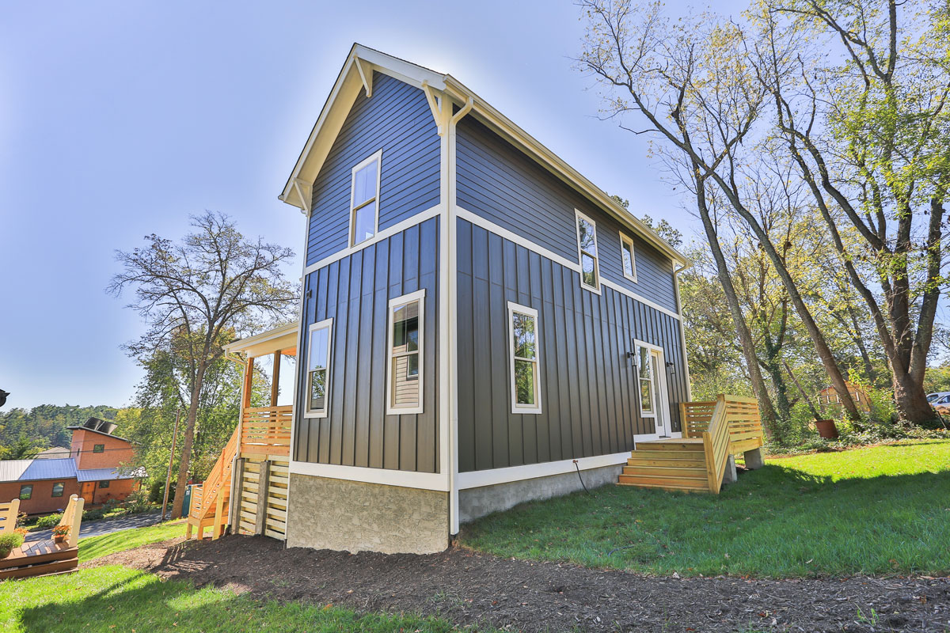
Designed by C3 Studio, PLLC – Architect of Record – Joshua Pettler
Built By - Osada Construction
Photography - Greg Burnley


