Hibriten
Contemporary Arts and Crafts Home
This home is built on an infill lot on a quiet street behind the Historic Montford neighborhood. The goal of this project was to maximize the width of the lot without going too far down slope to minimize foundation costs while keeping the square footage above grade below 1,800.
Addressing the front of the home is a wide Timber framed front porch. The Main Level living space is extended out to the rear of the home and the wooded views by connecting it to both a screened porch and expansive Deck. The three bedrooms are all upstairs along with a small office which squeeze a lot of program into a small envelope.
Working with a local green builder we developed a plan that helped us achieve NC Green Built standards.
The more traditional exterior detailing is framed nicely by the use of a Corten metal siding, timber frame and unique color palette. The cantilevering shed rooves to each side also provide unique contemporary details elevating what might be considered just a simple Arts and Crafts home.
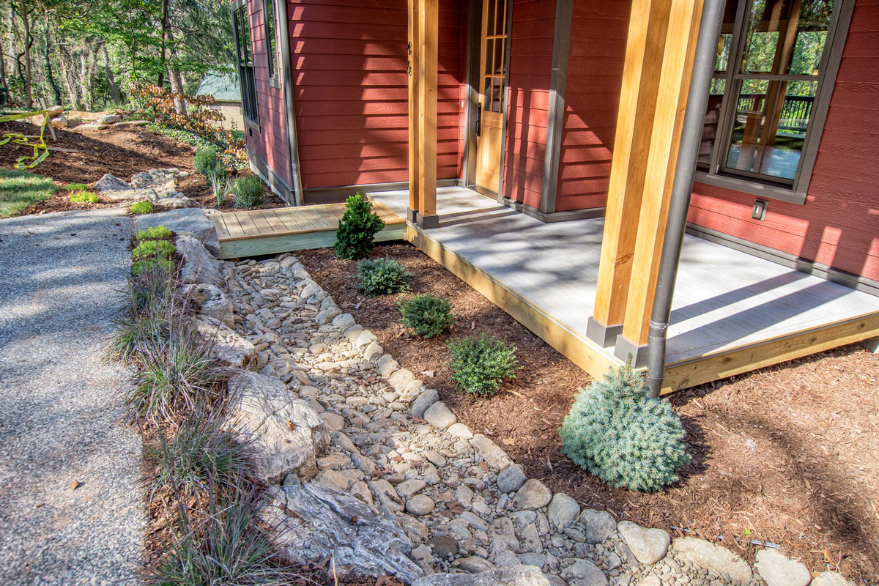

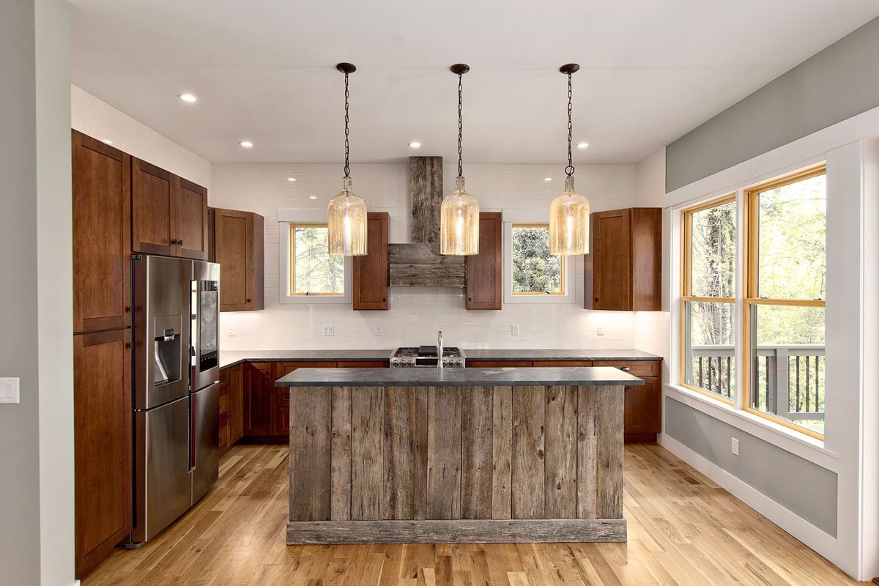
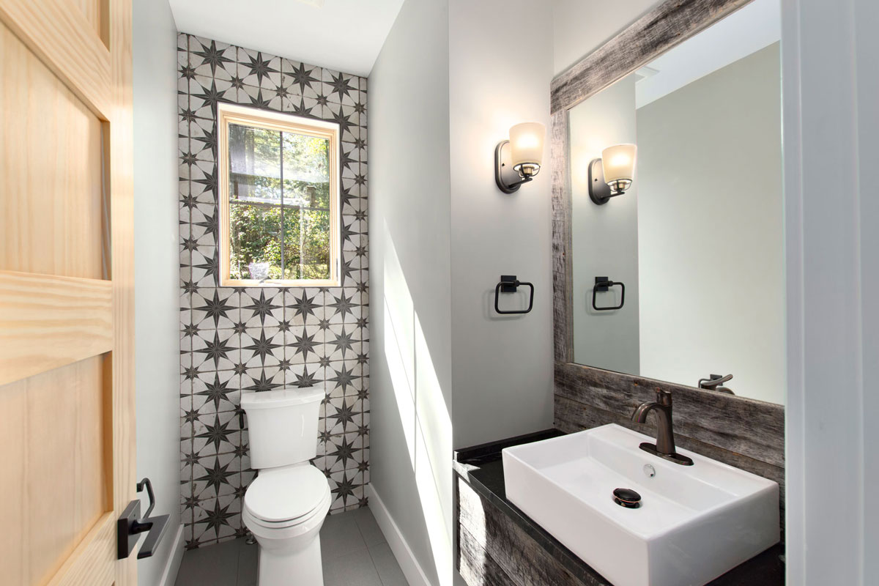
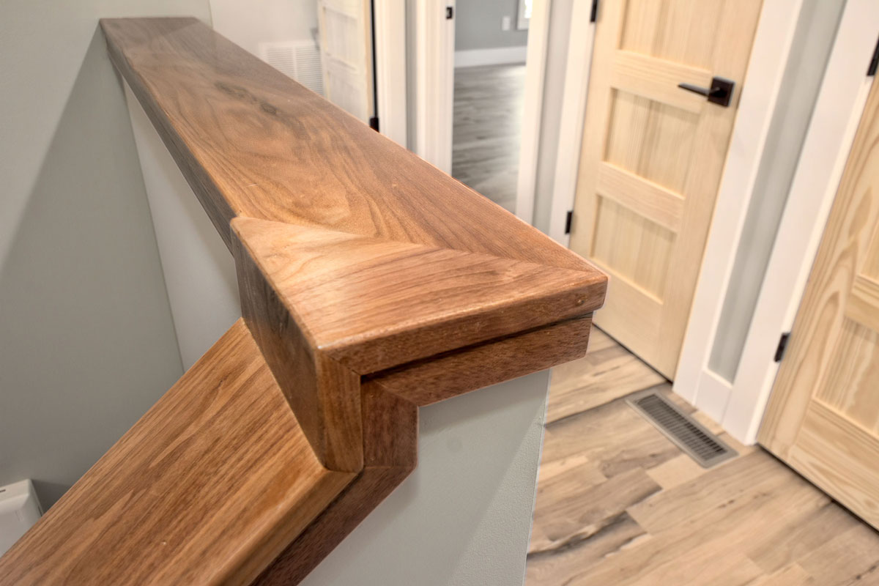
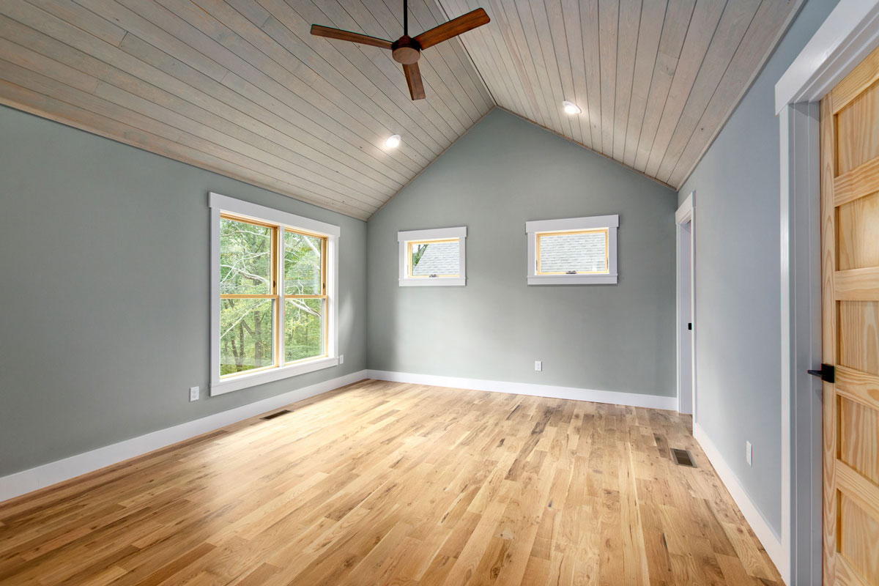
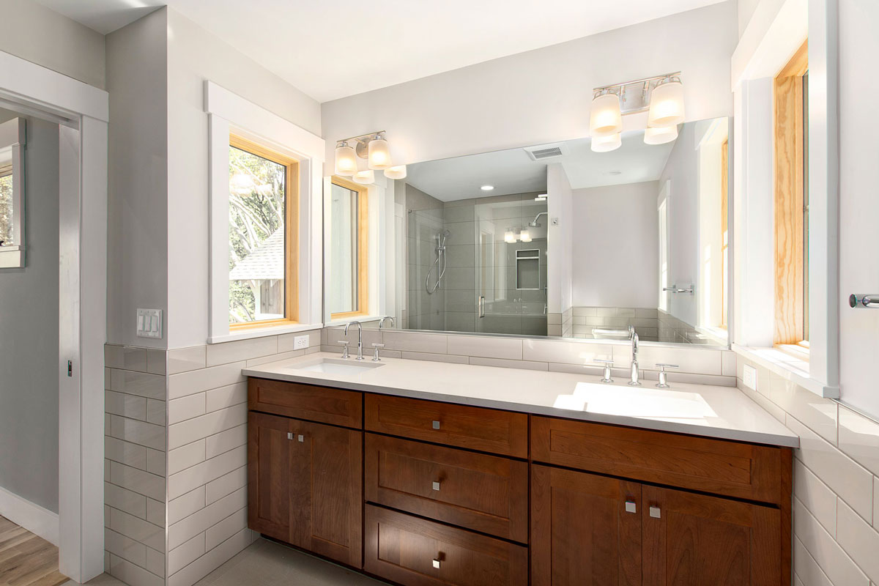

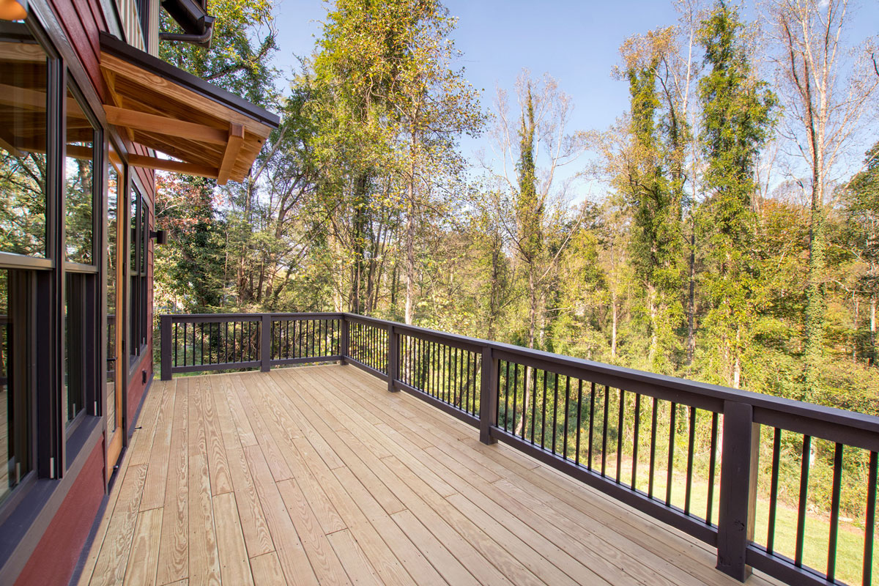
Designed by C3 Studio, PLLC – Architect of Record – Joshua Pettler
Built By - JAG Construction


